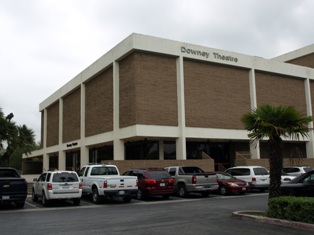Stage Dimensions
Proscenium – 50’ x 23’, 56’ depth at center line (House Masking width @ 42’ x 18’)
Proscenium to back wall: 38’-6”, to diamond plate: 10’-2”, to DSC Apron edge: 17’-7”
Center Line to offstage right: 37’-4”, to offstage left: 43’-2”
Grid Height: 51’-0” (to the top of steel)
Wing Space: stage right: 6’-6” offstage edge of leg to wall, stage left: 11’-0”
Side Stages: Two independent stages just left and right of the main stage, at the same level downstage of the proscenium. About 305 square feet of playing space each.
Stage Floor: Tempered hardboard over soft wood with a total thickness of 2 ¼”, black.
NOTE: Scenery, props, lighting instruments, audio equipment, etc. may not span the fire curtain line, which is 0’-4” upstage of the proscenium.
Policies
House opens ½ hour prior to curtain, with curtain time set by permittee.
Alcohol is currently not permitted on City of Downey property.
The facility is a smoke free environment.
Food and drink are not permitted on stage, off stage, in the auditorium and in the lobby.
If the event uses pyrotechnics, incendiary products or any type of live flame, please contact the Theatre Manager to arrange for a fire permit
Rail System
Battens: 32 available, 6” centers, 68’-2” long, 1 ½” schedule 40 pipe, 7 lift lines.
Electrics are 60’. Line Set 7 will hit the first electric.
Type: T track, single purchase counter weight system.
Arbor capacity: Approximately 1140 lb
House Draperies
Main Curtain: Red, travels or flies manually, full. May be used as 1st set of vertical masking.
Side Stage Main Curtain: Red, full.
Legs: 3 sets, black, 12’ x 24’, ½ full
Borders: 4 sets, black, 63’ x 7’, ½ full
Travelers: 2 sets, black, 62’ x 24’, ½ full. Both used as legs.
Scrim: Black sharkstooth, chain pocket sewn-in, 60’ x 24’ (tbd)
Cyclorama: Natural, 61’ x 27’, muslin, seamless
Lighting/Electrics
Focused repertory plot. The plot and channel hook-up are available upon request.
Power: 120/208v; 3 phase, 100A/leg, bare wire connection, UR shop wall.
Dimmers: Dimmer (ETC 2.4 kw) per circuit, plus 2 – 50A dimmers and 6 – relay modules.
Control Boards: ETC Expression 3, ETC Express 48/96, in the control booth in the rear balcony.
House lights: Control locations DR at the Stage Manager’s console and in lighting control booth.
Option of house light control through the consoles.
FOH positions (approx): Balcony Rail, 44’-0” throw @ 10 degrees to 3rd set of areas
2nd A.P., 43’-0” throw @ 42 degrees to 1st set of areas (Apron)
1st A.P., 42’-0” @ 39 degrees to 2nd set of areas (DS)
Booth to movie screen – 91’-0”
Ethernet: 6 nodes available, 2 portable. DMX cable available.
Audio
Power: 120v, single phase, 4 – 15A circuits; 120/208v; 3 phase, 100A/leg, bare wire connection, UR shop wall.
Microphone Inputs: A total of 37 inputs are available, with 29 accessible to the stage.
Speaker Outputs: A total of 8 outputs are accessible to the stage.
Control Locations: House mix position is located center at the rear of the orchestra level. An enclosed sound booth is located at the rear (house right) of the balcony.
Monitor/Paging System: Dressing rooms, green room, rehearsal room, backstage hallway and booths accessed from stage manager’s panel (stage right). Program input shares the paging system monitors.
Communications: Wired RTS, 2 channel, 8 units available.
Total Area
Total area footprint (including building, patio, planters and loading dock): 41,825 sq. ft.



1 comment